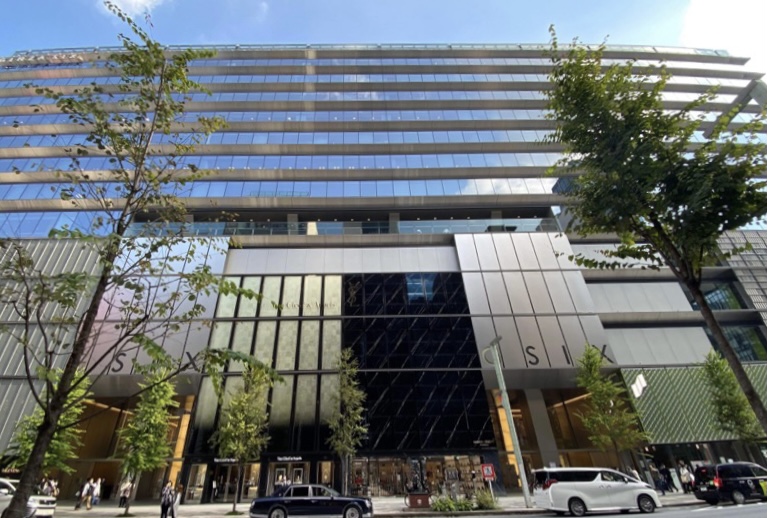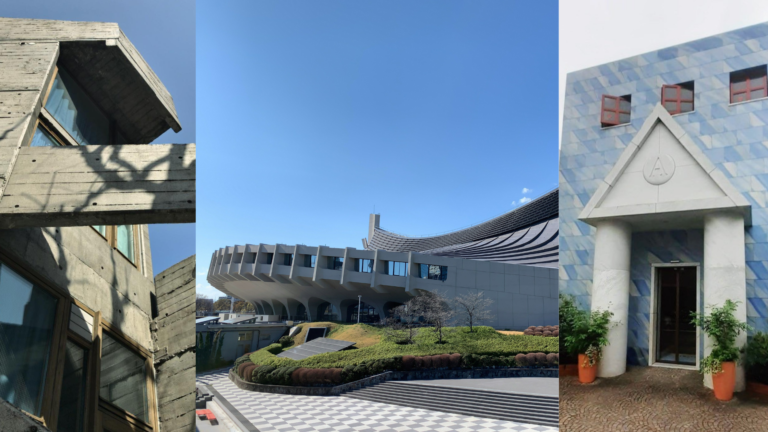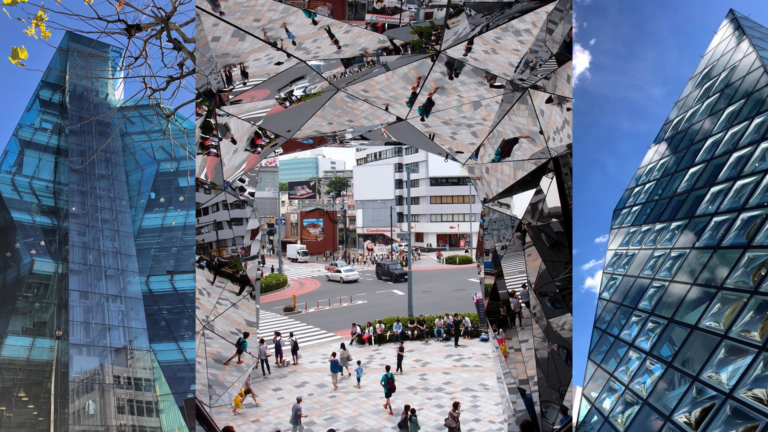The spirit of Sukiya-zukuri style architecture and recreated alleys
GINZA SIX :
Taniguchi and associates & KAJIMA DESIGN
Ginza has many famous and historical buildings that have created the history of Ginza.
In recent years, some buildings which inherit the features of Ginza have been newly constructed.
This time, I am going to focus on one of those newcomers and take look at its interesting features from an architect’s viewpoint.
Massive, yet delicate.
GINZA SIX is one of the largest buildings in Ginza and occupies the whole 6th block.
The most intriguing point to look at this building is how Yoshio Taniguchi, an expert in museum buildings, designed a commercial building.
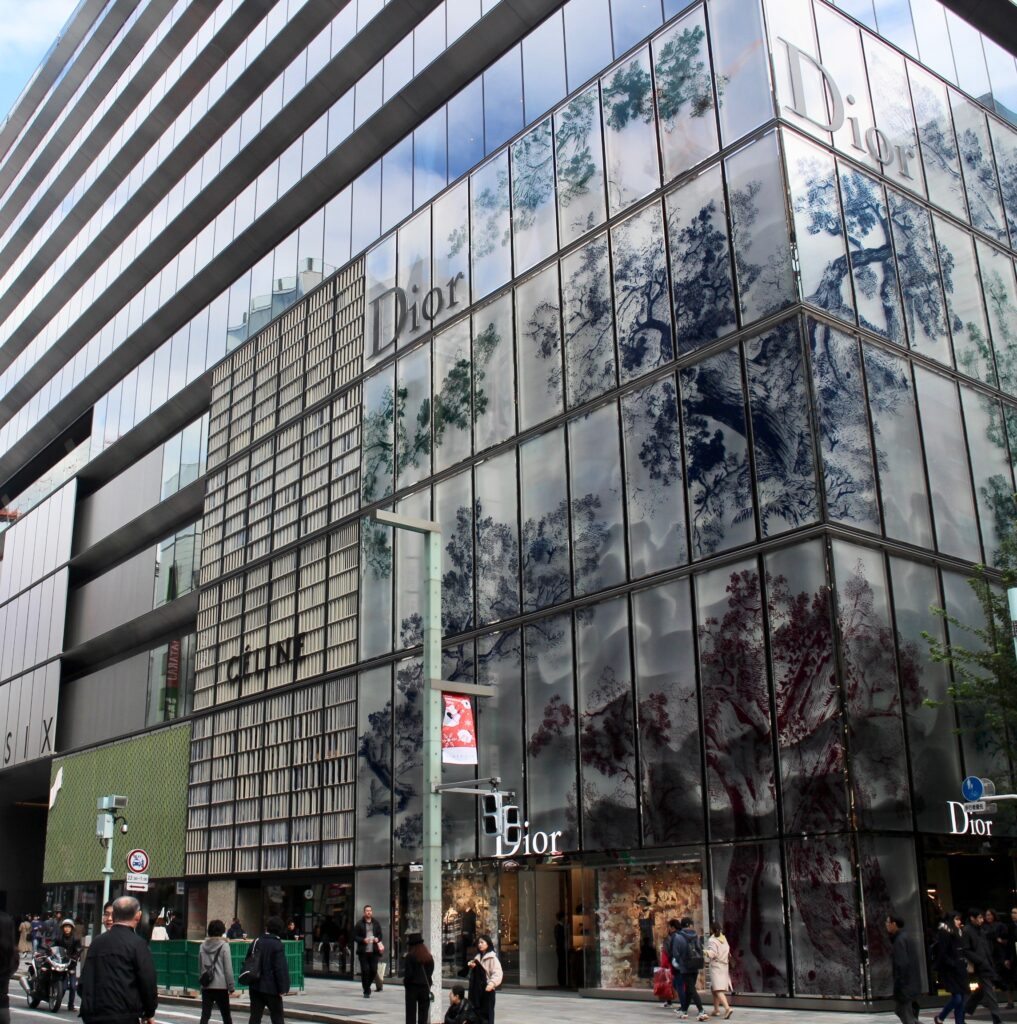
You can see his ingenuity in the stainless-steel eaves installed around each floor of the upper half of the building. The details of its eaves were featured in an architecture magazine “Shin-Kenchiku,” its sharp looks, a reflection of people and cars on the surface. Long and horizontal. LED light bulbs are embedded on its wedge.
Taniguchi must have tried hard to give this massive modern building a delicate, thin, and narrow characteristic, which represents the spirit of Sukiya-zukuri style architecture.
For this project, Taniguchi collaborated with Kajima Design, a design department of a large general contractor. He had another work in the past called Forum Building, in collaboration with other general contractor.
The columns and beams being designed extremely thin to the utmost limit; 42cm x 42cm which is half the size of standard material. There is a thick cylindrical steel bone embedded inside, which makes it possible for them to be the structure of the building. This delicate architecture, made of thin lines, reminds me of Japanese tea-ceremony house.
In addition, upper part of the beams on its façade are made of punching metal, which prevents raindrops falling from the beam.
Its delicate façade is designed by well-calculated details.
Stainless-steel is used for both buildings. That may be just a coincidence, yet I assume that stainless-steel is an ideal finishing material for Taniguchi’s works.
On top of the eaves of GINZA SIX, there are stainless-steel gratings attached as steps for maintenance works. And raindrops fall through drainer at the edge of the eave.
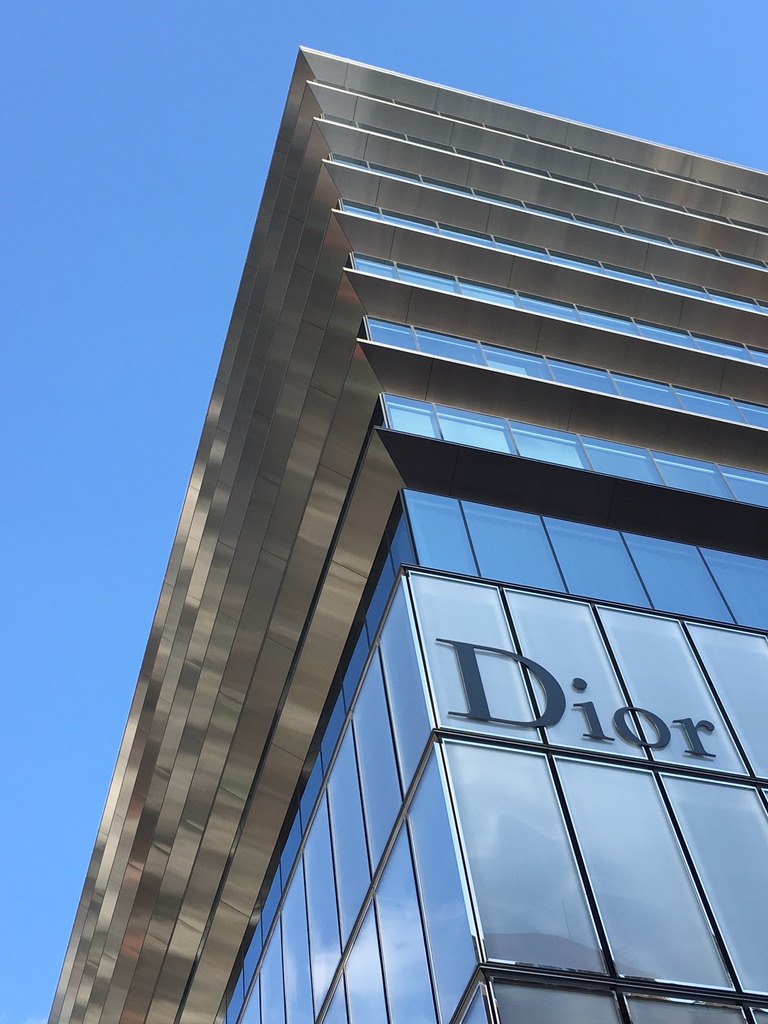
Great contribution of the Ginza Rule
In Ginza, many small frontage buildings are lined up.
Among them, there are three buildings with exceptionally large frontage; Matsuya department store in the 3rd block, Mitsukoshi department store in the 4th block, and Ginza Six (former Matsuzakaya department store) in the 6th block.
The interesting point is that all of them are located on the east side of Chuo-dori main street.
And GINZA SIX occupies two smaller blocks on its eastern side.
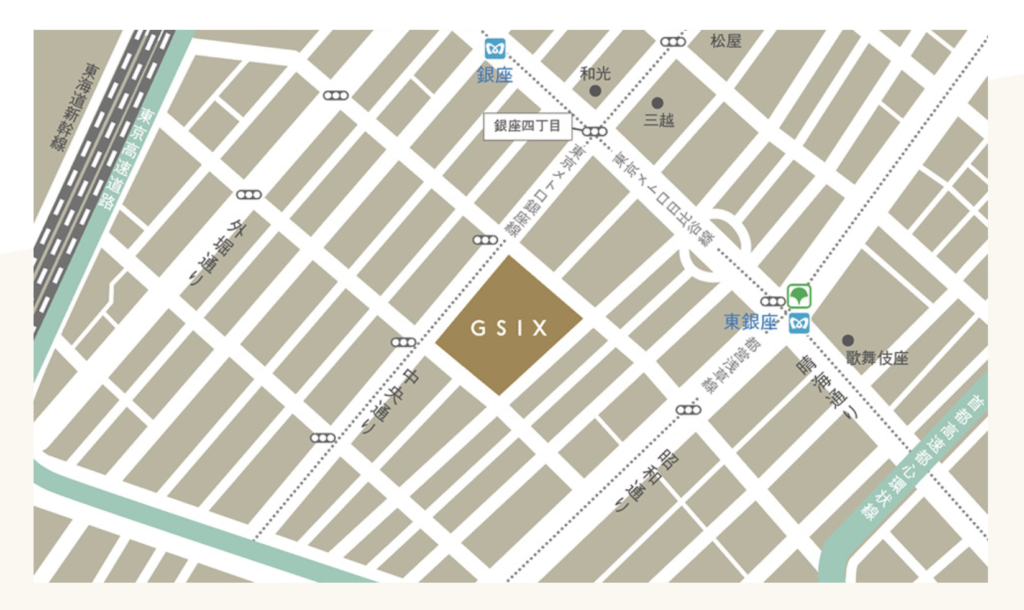
Upon redevelopment of the district, there was a plan for a high rise building because of its vast land space. But it turned out to be a low rise in accordance with the Ginza Rule. GINZA SIX is 13-story, half the height of the 29-story new Kabukiza building which is located near the 4th block intersection, where this height limitation rule does not apply.
“Ginza Rule” is a district plan formulated in 1998 through the consultation between Chuo-ward and the Ginza-dori shops association.
The rule aimed to keep the area as a safe and comfortable shopping street under the open sky, and thus set the height limitation of 56m/46m in accordance with road width. The first building this rule applied to was Ginza Shiseido building.
The old Urban Building Act of 1919 set the height limitation of 31m, and this restriction continued to be used after the World War II. There used to be 31m tall buildings lining on the streets in Ginza; Mitsukoshi department store, Wako and Matsuya department store are of this height. You can see those buildings around the Ginza 4-chome intersection are about the same height as this height limitation measure.
Comfortable cityscape
When comparing the impression of streets in the major districts in Tokyo, based on their scale (road width x building height,) I find them as follows,
Omotesando<Ginza<Shinjuku
←small street scale Large→
It actually feels different when walking on each street with a different scale. Walking on a smaller-scale street, you may walk more slowly and feel more comfortable.
In Ginza, the main streets are wide, and the height of buildings is limited by the rule. So, the open sky looks wide even though buildings are lining side by side along the streets.

GINZA SIX is relatively low raised, but it is massive and occupies the whole block. That might have looked like some office building in Shinjuku, a lot bigger size, appear in Ginza.
The chief concern here was how to design it to be blended in the area.
They focused on Ginza’s historical cityscape. While most of the shops in Ginza have narrow frontage, GINZA SIX’s frontage is 120m long.
So, it was carefully designed to fit in the streets of Ginza.
Its exterior is separated by upper and lower parts.
The façade design of the lower part of the building is divided and created by each brand store, which makes it look like multiple shops are lining side by side along the street.
And each store designs its own façade.
It is inspired by a Japanese traditional store curtain called Noren, and the designs of each store follow the GINZA SIX design manual called Noren Rulebook.
The Noren part is retrofitting, and under the façade, the lower part of the building has the same eaves as the upper part. Without those retrofitting façade by each tenant, the whole building has eaves from the lower to the upper part.
The upper part of the building has stainless-steel eaves, which are inspired by the pent roof of traditional stores, covering each floor. Although the design of the upper part gives this building a massive image, which might be a little oppressive among the landscape of Ginza, the lower half is designed to suit the Ginza scale.

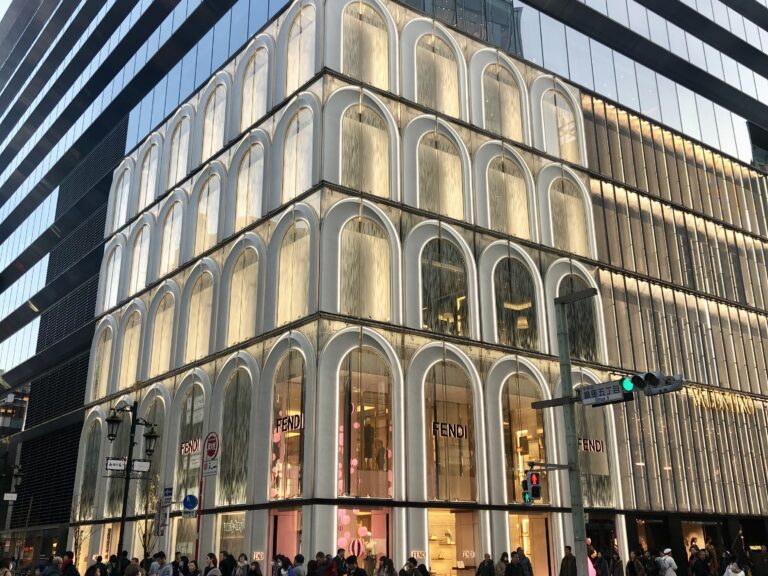

Alleys and cityscape inside the building
How is the inside designed in GINZA SIX?
In Ginza, there used to be many narrow side streets with public squares at the end.
Going into GINZA SIX from the main entrance and up on the escalator to the second floor, you will find a large atrium.
This is a celebrative, in Japanese, “hare”, space with artworks.
You can enjoy its extraordinary atmosphere by walking on the corridor around the square.
On the second floor, there is a space outside named Mihara Terrace, just like a public square at the end of a side street in this area.
Along the corridor to the terrace, there are shops lining.
It is designed to reproduce the sequence of cityscape in Ginza.
In the standard process of development of an area, buildings are planned and built along streets or alleys. However, in this case, alleys and squares were created inside the large building. The floor plan and design inside GINZA SIX may be a new form of creating alleys.
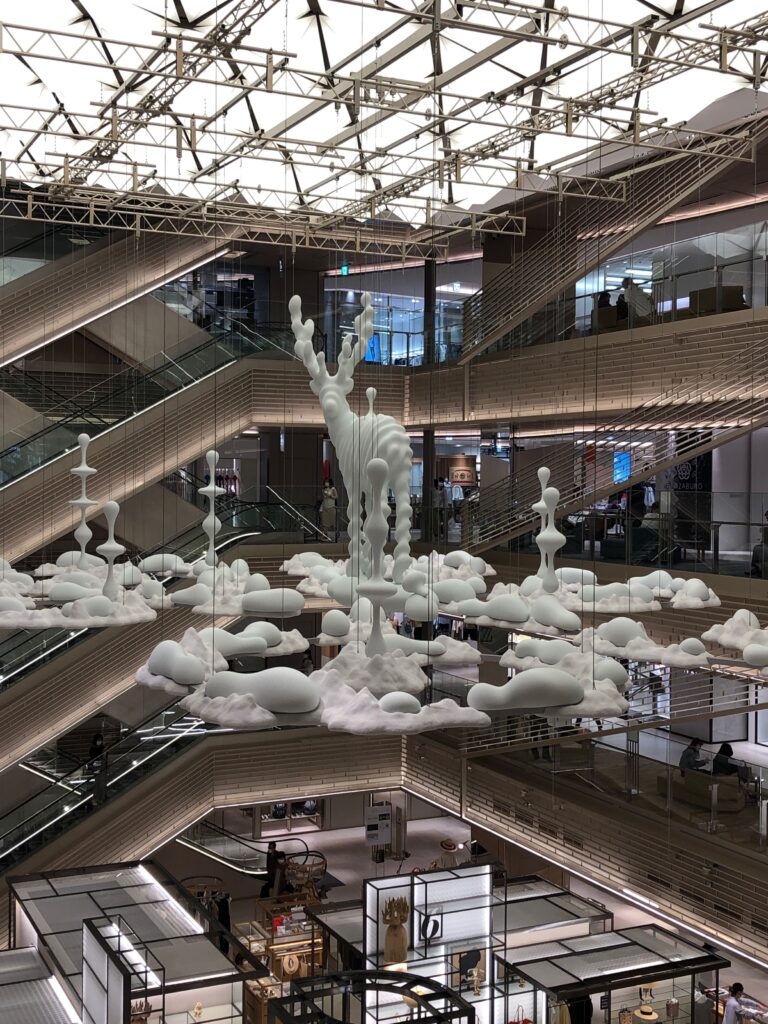
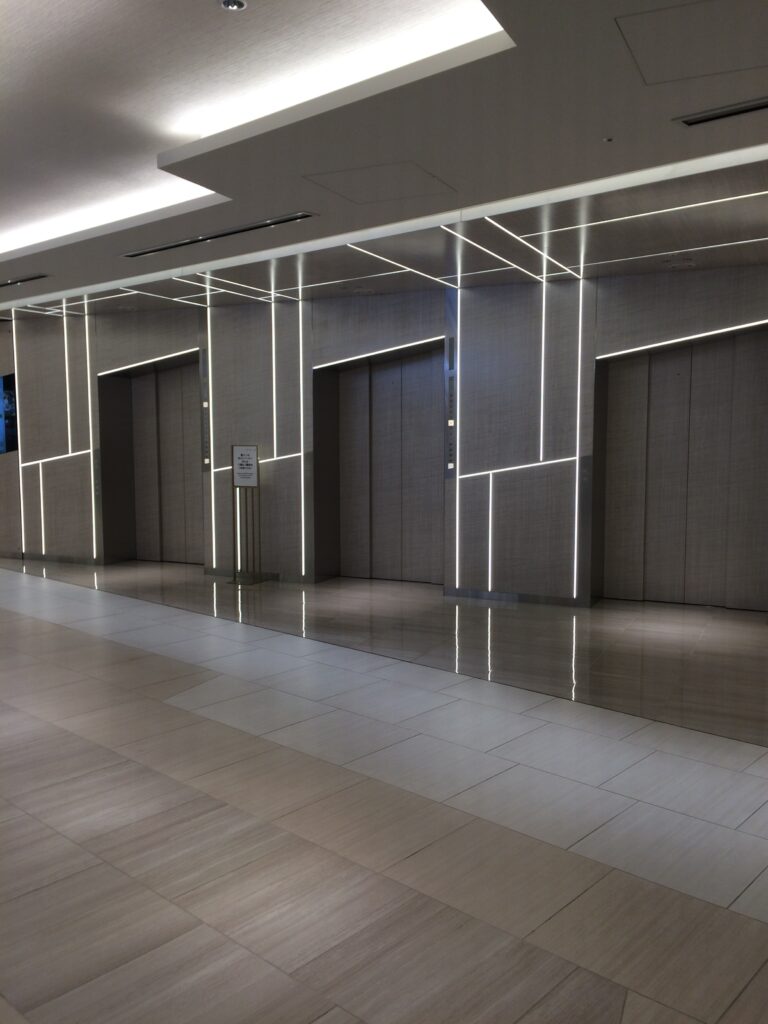
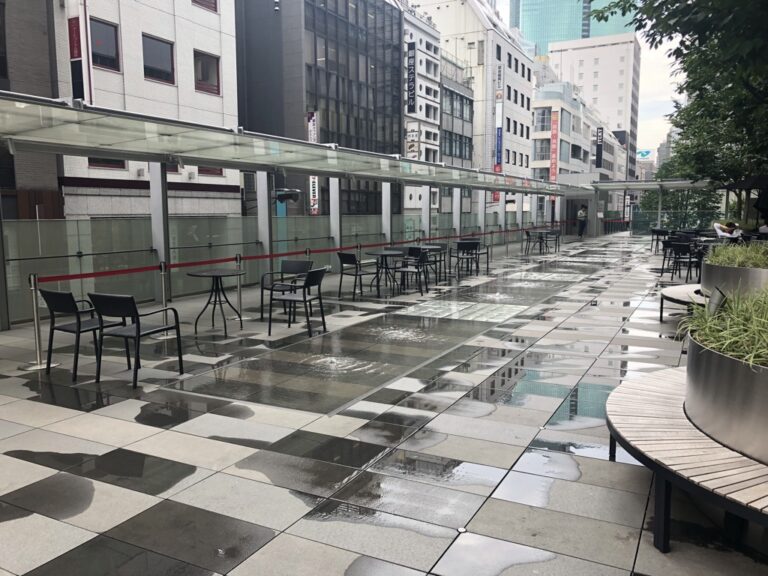
Recognition of its scale
The land space of GINZA SIX is about 9000㎡. There are several ways to design buildings of this scale.
It varies depending upon what they are used for, and in any case, it is necessary to consider the depth from the window.
The major difference between commercial buildings and office buildings is the view from the inside.
Especially office building is required to have enough view to keep comfortable office environment.
When the room has a window only on one side, it is necessary to keep the depth up to a maximum of 15m from the window.
If it is further inside, they put either elevator hall/restroom/staircase, which does not require natural light or set atrium/light court to secure lighting.
NEC headquarters called Super Tower is a good example of an office building with multiple patterns.
NEC headquarters
There is an atrium in the lower part of the building, and in the middle and higher part, there are windows on both sides.
GINZA SIX has an atrium in the middle, which looks similar to the lower part of the NEC building.
However, its floor space (about 9,000㎡) is 1.8 times larger than that of Super Tower (about 5,000㎡).
And the floor area of the two buildings is almost the same as 140,000㎡, even though GINZA SIX is a 13-story building while Super Tower is a 43-story.
It is because of the Ginza Rule, which plays an important role in city planning.
Let’s step into the side street and take a look
Across from GINZA SIX, there is a very narrow alley between the buildings.
Going halfway down this alley, you will find a shrine called Toyoiwa Inari with a fox statue.
It is a shrine where people still visit.
When I first came across this shrine on this site, I was quite surprised.
An interesting thing is that you can go through a café premise when following this alley.
This is one of my favorite alleys in Ginza.
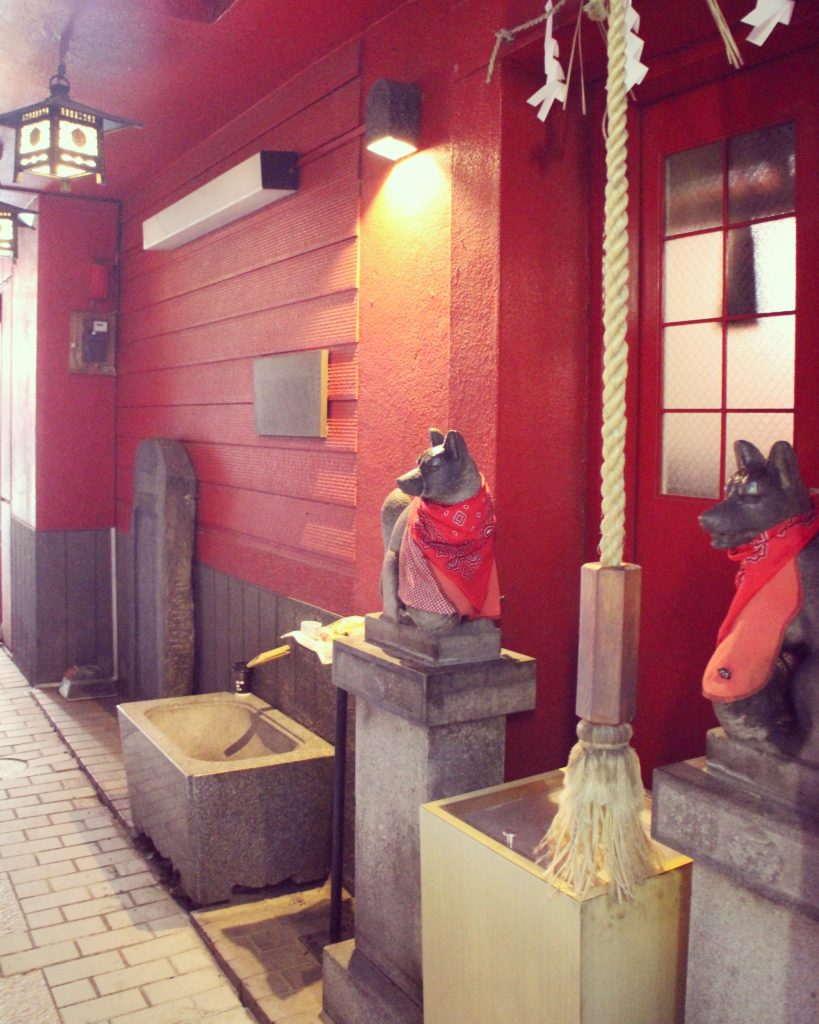
In this part, I have focused on a very modern building, which inherits the history and features of Ginza and reproduces interesting alleys inside.
There sure will be more interesting and unique buildings coming out. I will keep an eye on “cool” architecture in the area.
To be continued…
About me
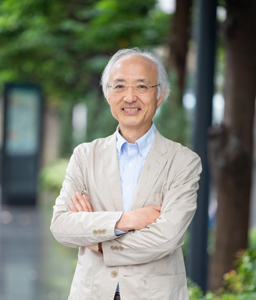
Yasuo Nakamaru
Yasuo Nakamaru
Born in 1956 in Kanagawa pref.
Yokohama National University (M.Arch)
Registered Architect. National Government Licensed Guide Interpreter.
Worked at an architectural firm for 38years and designed domestic works and overseas works in Japan, US, UK, China, etc.
Favorite Buildings: National Gallary of East Wing by I.M.Pei in the US, Kimbell Art Museum by L.Kahn in the US, 21st Century Museum of Contemporary Art by SANAA in Japan
Favorite Things: Playing bass guitar, Jazz Music

