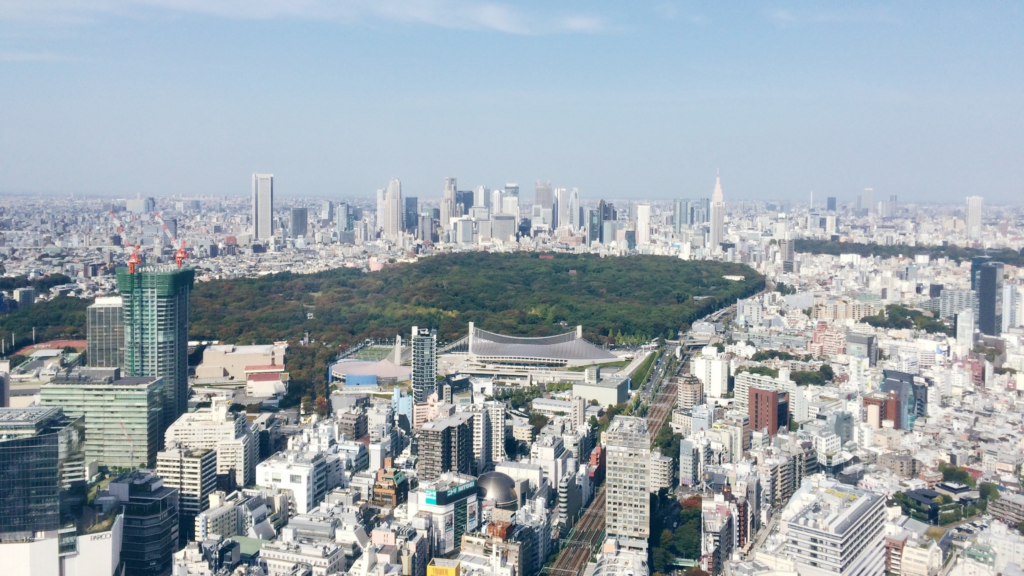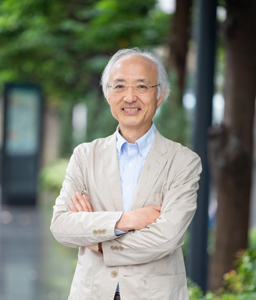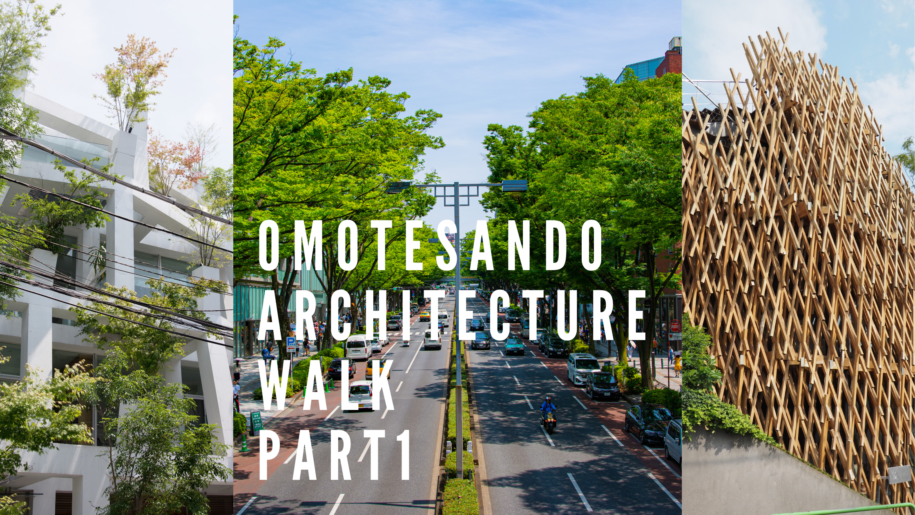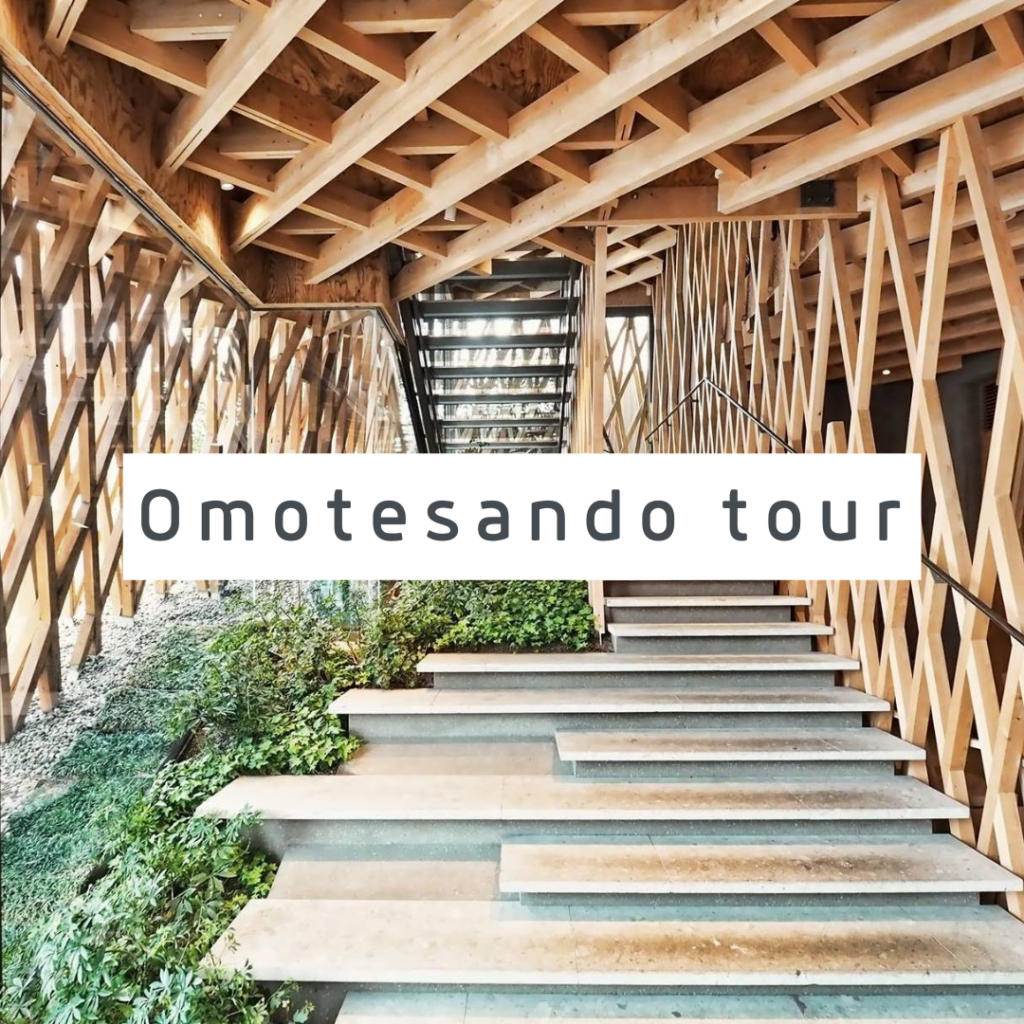Hi, I’m Yasuo Nakamaru.
With my 38-year experience as an architect, I am going to start a series of tips and stories for you to enjoy Tokyo architecture, from a professional viewpoint.
Omotesando area has many attractive buildings, both old and new.
In this area, there is a unique theme that reflects on the buildings which I would like to share with you today.
Omotesando is one of the beloved tree-lined avenues for fashion lovers adjacent to busy Shibuya. You may have a flashy image on this area, hearing the world’s luxury brand flagship stores designed by star architects lining along the street.
However, Omotesando has a very laid-back atmosphere.
Why?
After all, I’m assuming a row of elm trees along the avenue and the Meiji Jingu, the Shinto shrine, create a big part of the vibes of this area.
“Trees” are common themes seen among the architectural works here, and these kinds of symbols or images of the area are crucial for architects when designing buildings.
So this time, I will focus on the “Trees” of Omotesando and show you how this “tree concept” is embedded in the building design.
Also, let’s take a look at things from a tree’s viewpoint.
By doing so, you will find various interesting nature of “Trees”.
Table of Contents ============
“Trees” that came back to life; Meiji Shrine
“Trees” that invite; Tokyu Plaza Omotesando Harajuku
Stand with “Trees”; Omotesando Hills, Kering Building
=============================
"Trees" that came back to life
Just across the Jingu Bridge from JR Harajuku Station, there is Meiji Jingu Shrine surrounded by a dense forest.
When looking down Omotesando from the sky, the first thing that catches your eyes is the overwhelming green presence of Meiji Jingu Shrine.

It is a splendid forest now, but did you know that it was just a plain ground until about 100 years ago?
Experts in forestry had planned a very detailed tree planting plan for the creation of the forest of Meiji Jingu Shrine, which was founded in honor of Emperor Meiji and Empress Shoken.
At first, it was a plan that includes the transition from conifers to hardwood gradually.

It was a big project in which about 100,000 trees were donated from all over Japan.
The construction of the new National Stadium by Kengo Kuma was conducted under the same idea; various wooden materials were gathered from all over Japan and installed around the eaves of the building.
The forest has been carefully maintained. Trees can be cut down only when necessary, and fallen leaves are reused within the forest.
It is interesting to hear even the leaves collected at the morning sweeping ritual are returned to the shrine forest with care.
In this way, they have achieved impressive growth, circulation, and regeneration.
At the same time, we should remember how much effort are put in to support this Shrine ground.
Such a steady activity has established today’s rich forest in the city.
There is a CAFÉ close to the Otorii(big torii gate) and recycled wood is used in some parts of the building and in the furniture.
The trees of Meiji Jingu shrine have constantly been revitalized and reborn.
It is exceptional to have a coffee at this CAFÉ while thinking about “Trees” that came back to life.
Meiji Jingu Museum was newly established in 2019 designed by Kengo Kuma.
The wooden benches in the lobby are made from the recycled tree in the forest which had fallen down from typhoons or chopped down due to the damages.

"Trees" that invite
After leaving Meiji Shrine and walk down the Omotesando toward the south, you will see a building with a small-scale forest on its rooftop on the left side of the intersection.
You must be curious to know what’s going on here.

Photo courtesy of Hiroshi Nakamura&NAP
So then let’s go up the rooftop using a mirror surrounding the glittering escalator at the entrance.
This is the shopping complex, Tokyu Plaza Omotesando Harajuku, designed by Hiroshi Nakamura. Trees are planted on the rooftop of this building.
Trees are playing a leading actor role here and have priority over shop space.
The rooftop terrace is such a relaxing place. Basin-like space with wooden deck flooring, surrounded by lush greenery.
The appearance of this building, from a distance, has a surreal appearance like paintings of Rene Magritte; a Belgian painter, a place of relaxation where you can forget the hustle and bustle of the city.
This pleasant wooden space at the top reminded me of the “Paley park”, a pocket park in New York.
The coffee we drink here is also exceptional.
Photo courtesy of Hiroshi Nakamura&NAP
Tokyu Plaza Omotesando Harajuku was designed entirely from the reverse idea.
In commercial districts, the first floor of the building is usually the most important floor for profitability.
If there is an extra space, most of the time trees would then be planted.
According to the architect Nakamura, he created a green space first and then place the building in the gap.
He then mulls over how he can lead people up to the rooftop.
Setting lush greenery on top of the building turned out to be an effective way to get pedestrians’ attention. Nakamura’s idea succeeded to make people come into the building.
This “Omohara no Mori,” meaning Forest of Omotesando-Harajuku, was produced from Nakamura’s inspiration from the row of elm trees.
Walk with "Trees"
In Japanese, Omotesando literally means the main approach to the shrine in Japanese and here it is a name of a street.
The first thing you notice when walking along Omotesando street is the row of elm trees.
It is said that 200 trees were planted during Omotesando street constructed in 1919.
But these trees have been burned down for a large part at the time of WWⅡ and they were re-planted afterward.
The best place to see these elm trees is from the pedestrian crossing bridge.

From here, you can see that the height of the elm tree is neatly aligned.
Height of the buildings on both sides of the street are relatively low while the width of the street is large, and elm trees are planted with rhythmical interval. These, I presume, are the reasons why people find it enjoyable to walk on this street.
For reference in Ginza, which also a shopping district with luxury boutiques, its main street is wider than Omotesando, but the buildings are much taller even though they have a height limitation rule. So the impression of the street there is rather formal, and the road scale is more for cars.

The difference in the character of both streets is quite interesting when compared.
In addition, it is said that this Omotesando street was created to face the East direction so that you can see the sun coming up on the straight line with the street on the winter solstice*.
Last year, our Showcase member boldly verified it in the early morning of the freezing winter solstice.
*In Japan, it is believed that fortunes will rise beyond the winter solstice.

Stand with "Trees"
Omotesando Hills, designed by Tadao Ando awarded the Pritzker Architecture Prize in 1995, is built along a row of elm trees.

To coexist with trees and keep a human scale which is an important factor of great comfort in Omotesando, Ando designed this building not any taller than the row of elm trees.
As a result, the height was reduced to 3 floors above ground.
On the other hand, in order to secure floor space, he designed three floors at the underground level.
It is said that underground construction is three times more difficult than upper ground construction, so I was taken aback by the energy to decide to construct the third basement floor.
A row of elm trees and slopy roads characterize this building.
There is another building with an elm tree motif on its façade;
Kering Building (former TOD’S Building) designed by Toyo Ito awarded the Pritzker Architecture Prize in 2013.
When all facades are connected in one piece, 9 elm trees appear.
It was a challenge in structural design where no horizontal beams and vertical pillars were used, while it is structurally reasonable that the patterns of trees become thinner as they go higher.
The exterior walls were limited to 30 cm thick, and the glasses were placed flat with the exterior wall.
Ito was particular about the design to set the glasses and exterior concrete walls to be flat (TSURAICHI) as much as possible because the tree shape of the outer wall would look too specific if the glass surface was set back to the outer wall.
In order to achieve the fact that the glass is placed on the outer wall like inlay, there was a controversy between the architect who wanted a 5 mm gap between the glass and the concrete, and the contractor who wanted 15 mm for construction reasons. As a result, it settled down to 8 mm, which was an intermediate dimension.
Ito developed this structural idea to “Iron plate concrete structure” in MIKIMOTO Ginza 2.
An architectural technology called “seismic isolation structure” makes it possible to realize buildings like Kering Building and Omotesando Hills.
By setting seismic isolation fixtures; laminated rubber, between the main building structure and the foundation to reduce the seismic force, their concept was expressed more clearly to reflect their intentions in shape.
… So now next let’s make our way further down the side streets.
You will find more interesting “trees” there.
About me

Yasuo Nakamaru
Born in 1956 in Kanagawa pref.
Yokohama National University (M.Arch)
Registered Architect. National Government Licensed Guide Interpreter.
Worked at an architectural firm for 38years and designed domestic works and overseas works in Japan, US, UK, China, etc.
Favorite Buildings: National Gallary of East Wing by I.M.Pei in the US, Kimbell Art Museum by L.Kahn in the US, 21st Century Museum of Contemporary Art by SANAA in Japan
Favorite Things: Playing bass guitar, Jazz Music


