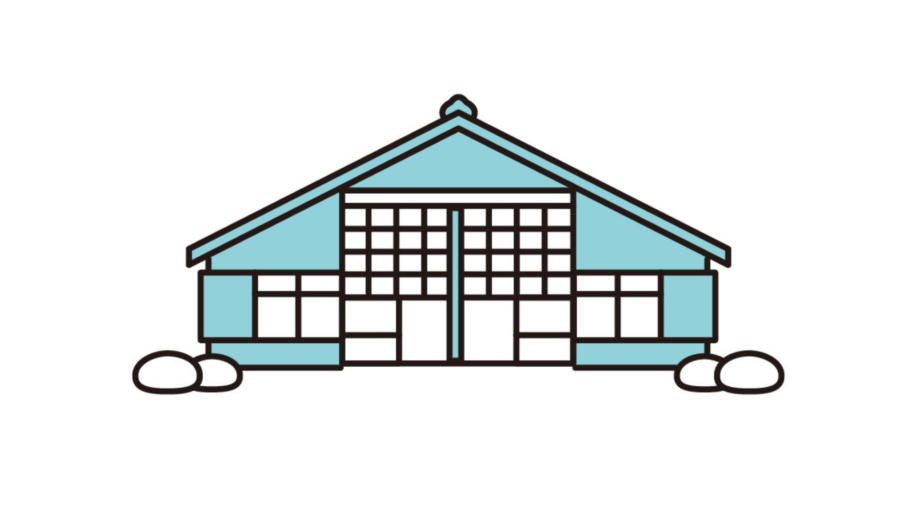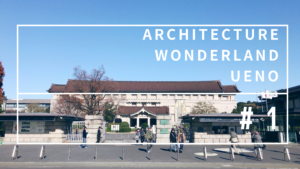Enthusiasm is contagious.
This is a story about an architect and his house. He had a dream of going back to his previous home full of memories someday.
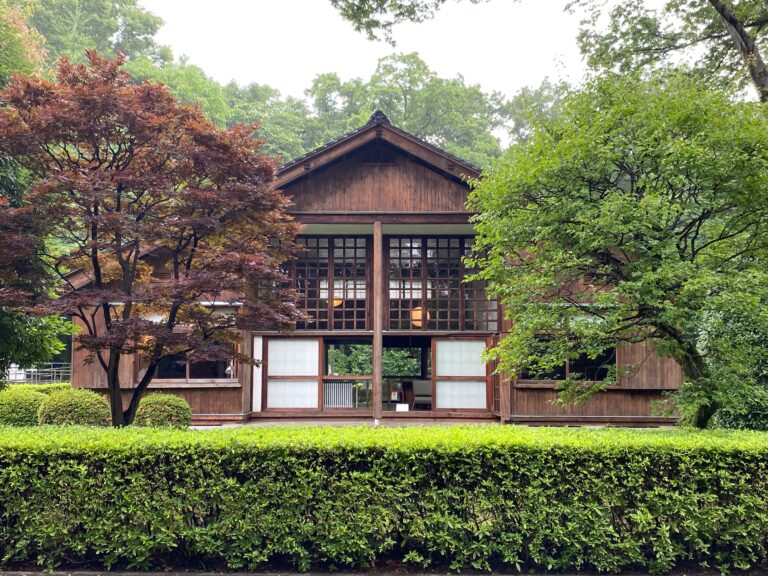
This wooden house was built in 1942 in Kami-Osaki, Tokyo.
Its timeless beauty won’t surprise you even you are told that the house was built recently.
This was the home of Kunio Maekawa. He is an architect who studied under Le Corbusier in France and came back to Japan. The house was built when he was at the age of 37.
It is a very modern design for prewar Japanese architecture.
Amazingly, this sophisticated Western-style home with some Japanese-ness such as the gabled roof and Shoji sliding door was created under the lack of materials and the land restrictions in the total floor area of 30 tsubos (99.17㎡).
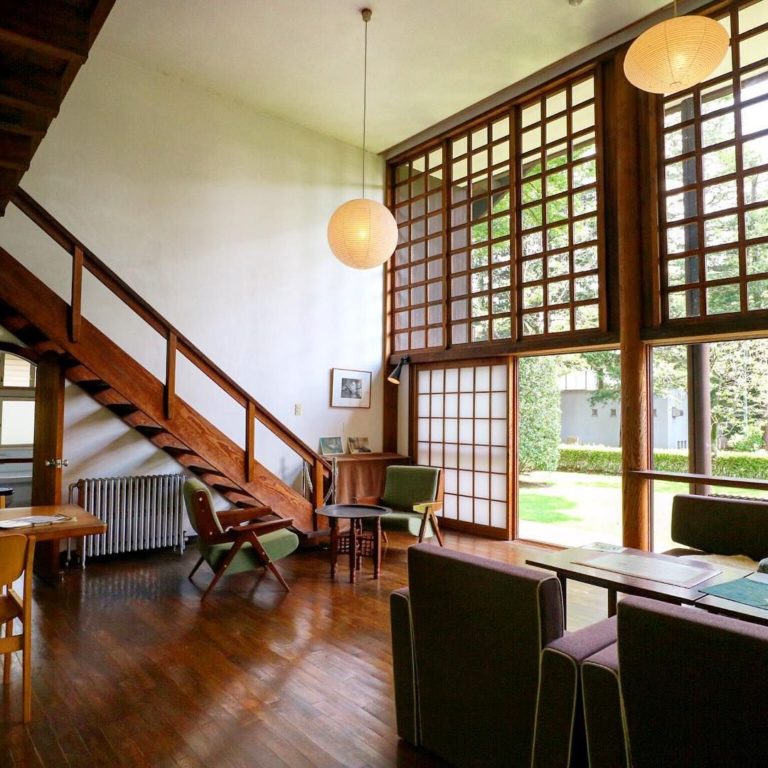
The pillars that penetrate the central window are said to be reused electric poles due to the lack of building materials back then.
The house stood between the two yards. There are two bedrooms, a living/dining room called a “salon,” a study on the mezzanine floor, a kitchen, a toilet, and a housekeeper’s room.
At night, Maekawa would enjoy music on his favorite record player at the salon.
It definitely wasn’t just building a house, he created his ideal lifestyle in his dear home.
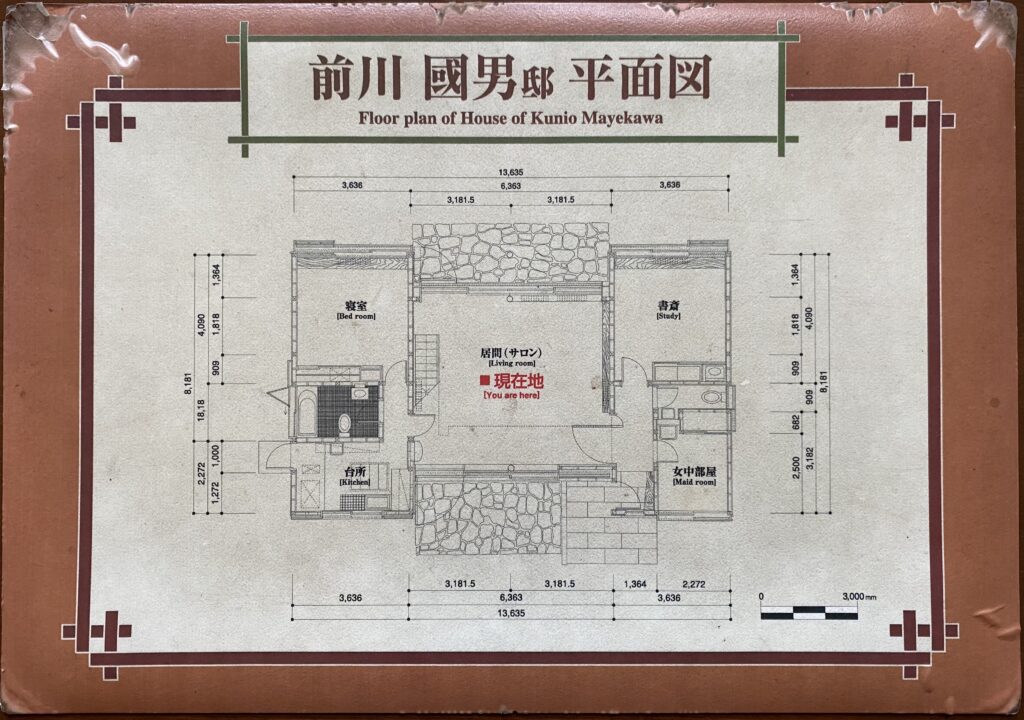
In 1945, his office in Ginza got destroyed by the air raid. So his house was used as an office for nine years after that. The salon was filled with drafting boards.
Maekawa got married and the house became lively with many people all the time. In these nine years, Maekawa’s masterpieces such as Kanagawa Music Hall was born.
After they moved to the new office, Maekawa planned to rebuild his home with concrete in 1973.
Maekawa had a dream of reassembling this wooden structure house again someday. So he disassembled them and stored those lumbers in the storage room of his private villa in Karuizawa. Maybe, he was planning to spend his time after retirement, looking back on his own life.
Unfortunately, Maekawa passed away before his dream to reconstruct this house comes true.
The lumbers were left unattended for years.
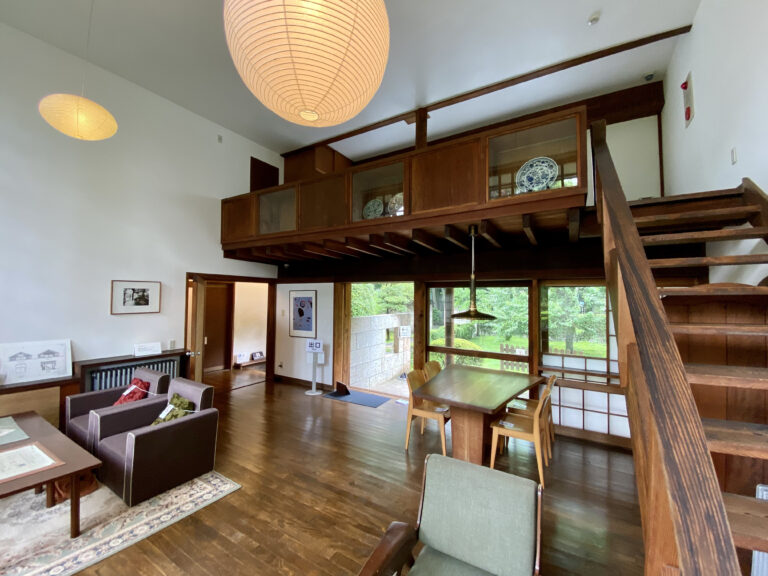
In 1994, an offer to reassemble this house as an exhibit at the Edo-Tokyo Open-air Museum,
operated by Metropolitan Tokyo Government, came from its director and an architectural historian Terunobu Fujimori.
The staff and apprentices at the Maekawa Office played active roles in this project.
While tracing the memory of the former staff who knew when Maekawa’s house was an office, they took over the master’s will and restore the shape at the time of construction, including interior design. It was rebuilt with the hint of the relationship that each person had cultivated with Maekawa, imaging how their master might have liked.
On the museum premise, they selected space with an elm tree, which is Maekawa’s favorite tree, in the garden, just like the original site.
Even without Maekawa, the house was reconstructed as perfectly as before.
Maekawa’s dream to reconstruct the original house in Karuizawa did not come true.
However, by cherishing Maekawa’s memory, the house was reborn as a new role as a masterpiece that people can appreciate.
The staff of the Maekawa Office did not accept any offers of conveyance for a long time. This episode tells how much this house means to each member of the Maekawa Office.
This house was designed and used by an owner who knows the richness in life and then inherited by people who appreciate its value and take good care of it.
It can be said that Maekawa’s house is a happy architecture continuing to provide a great influence on the people after 80years.

